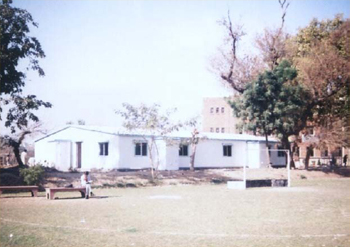
If you are in need of quality accommodation especially of large sized buildings than our
PortaHome range of buildings can answer your needs. We offer large size single and multiple
storeys clearspace type buildings. Porta Home range offers comfortable interior environment
and comes complete with teak finish interior and attractive false ceiling arrangement which is
not available in regular Prefabs available with other manufacturers. |
SPECIFICATION
PORTA HOME PREFAB BUILDING
Typical
Building Size
140Ft x 40Ft.x 10Ft. High (42.68Mx12.19Mx3.0M)
Wall structure
Load bearing walls with Light gauge frame channels core.
Walls
Interior—Decorative Laminated MDF in teak finish. Exterior—Ribbed pre-painted Galva nized steel sheet 0.6mmthk
Insulation
50mm thick Styrofoam insulation.
Roof
Double sloped with attractive border all around.
Base skid
Concrete floor plinth or our steel skid base floor.
Windows
22 Nos. Aluminum sliding windows with Green Tinted 5mm thick glass.
Doors
Double leaf Pressed plywood doors of 810mm x 2100mm.
FEATURES:
• Attractive building exterior
and interior finish comparable
with modern buildings.
• Unmatched sound and temperature
insulation not possible
in concrete buildings.
• Upto 40% energy savings in
HVAC bills thanks to Sandwiched
EPS insulated Panels
technology.
• Pleasant and comfortable
interiors thanks to decorative
interior finish.
• Low ownership costs and
long term savings.
• Upto 20 plus years building
life with minimal maintenance
largely due to prepainted
G.I. Steel usage.
|